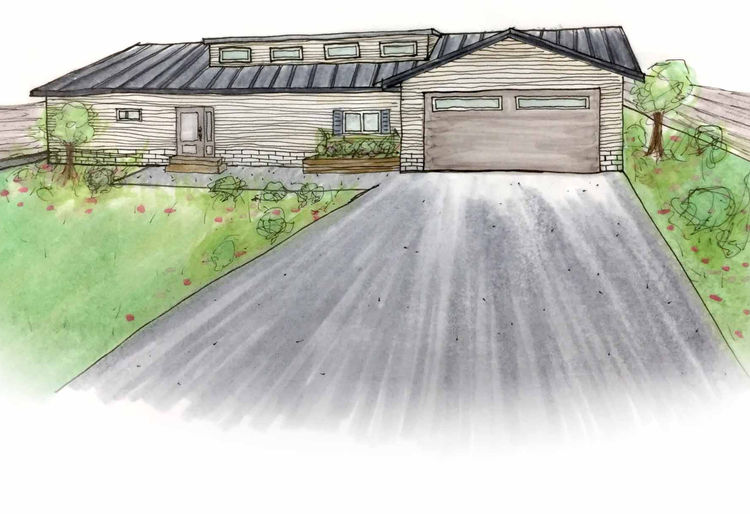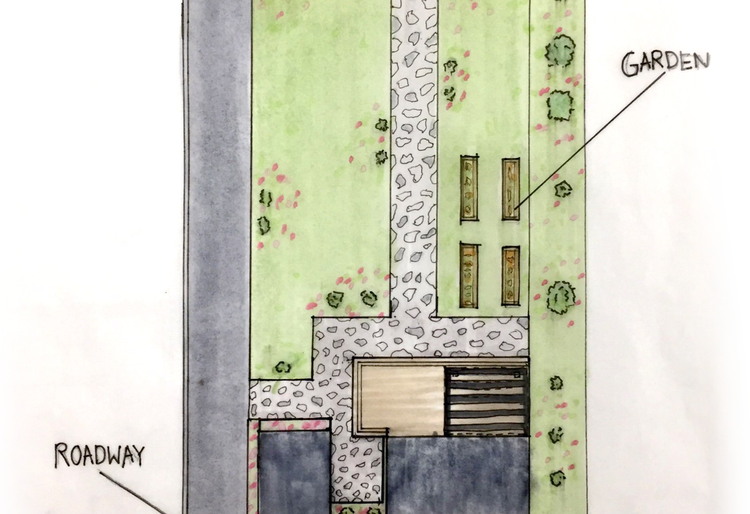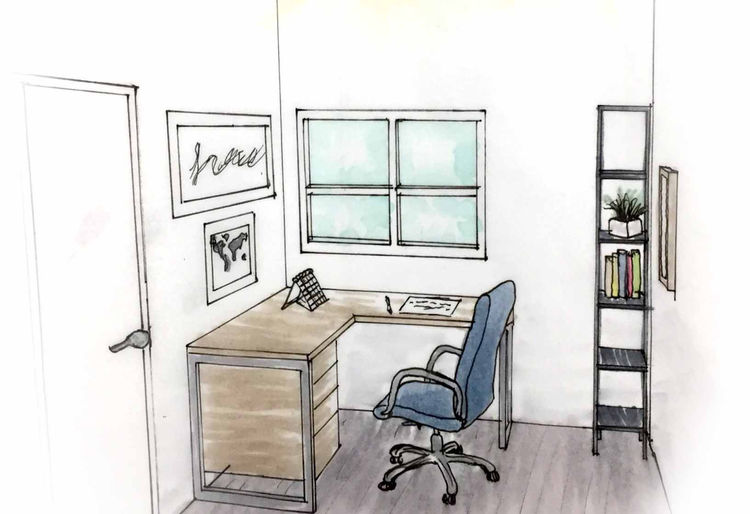top of page
USE RIGHT & LEFT ARROW BUTTONS
TO TOGGLE, THEN SELECT IMAGE FOR FULL PREVIEW WITH DESCRIPTION
THE IRVINES
RESIDENTIAL RENOVATION CONCEPT
This project consists of hand-drawn ideation sketches for the Irvine Residence. The clients hope to renovate their residence with a new floor plan and color palette that suites their preferences and lifestyles as grandparents. They have expressed the need for a playroom for their grandchildren, along with an open kitchen and living space for hosting. In addition, they have also reached out for easy-to-achieve and budget-friendly landscaping ideas, as their backyard still remains barren.
bottom of page









